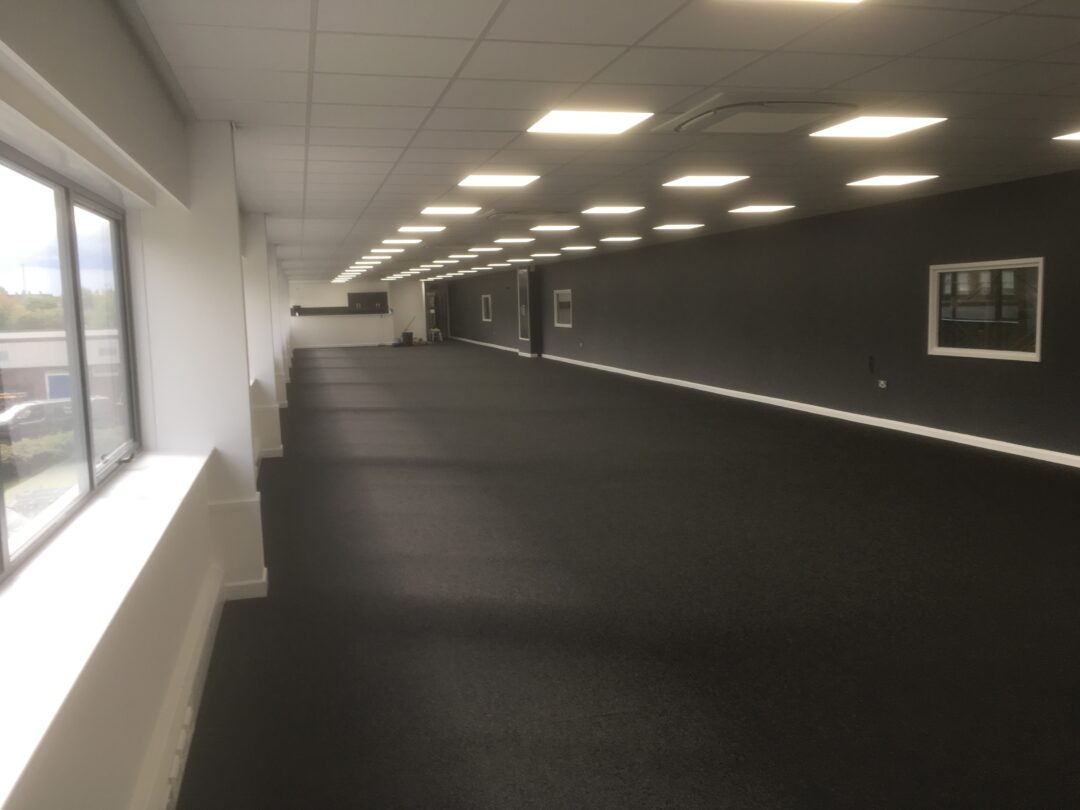An office refurbishment and staff canteen installation for a Customer Service department in a part of the building which hadn’t been used for over 5 years. These works included:
- Stripping out the existing ceiling, carpet, air conditioning, kitchen, radiators & pipe work, electrics including fuse board and window boards.
- Installation of a 600mm x 600mm suspended ceiling with LED lighting panels and emergency lights on a click box system.
- Design and installation of bespoke window boards to accommodate the newly installed window frames.
- Decoration to all perimeter walls and woodwork.
- Installation of a new distribution board for the lighting and air conditioning requirements.
- Building an office and a training room within the open office area.
- The installation of new commercial grade carpet tiles throughout the department.
- Creating a kitchen from the Howdens Greenwich High Gloss range which included a stainless steel sink and drainer with a mixer tap, under sink water heater and an instantaneous water boiler.
- Built a low level plasterboard wall 4m long with a counter top for staff to sit and relax at thier break times.
- Installed Tarkett SafeTred vinyl flooring to the whole kitchen area.







